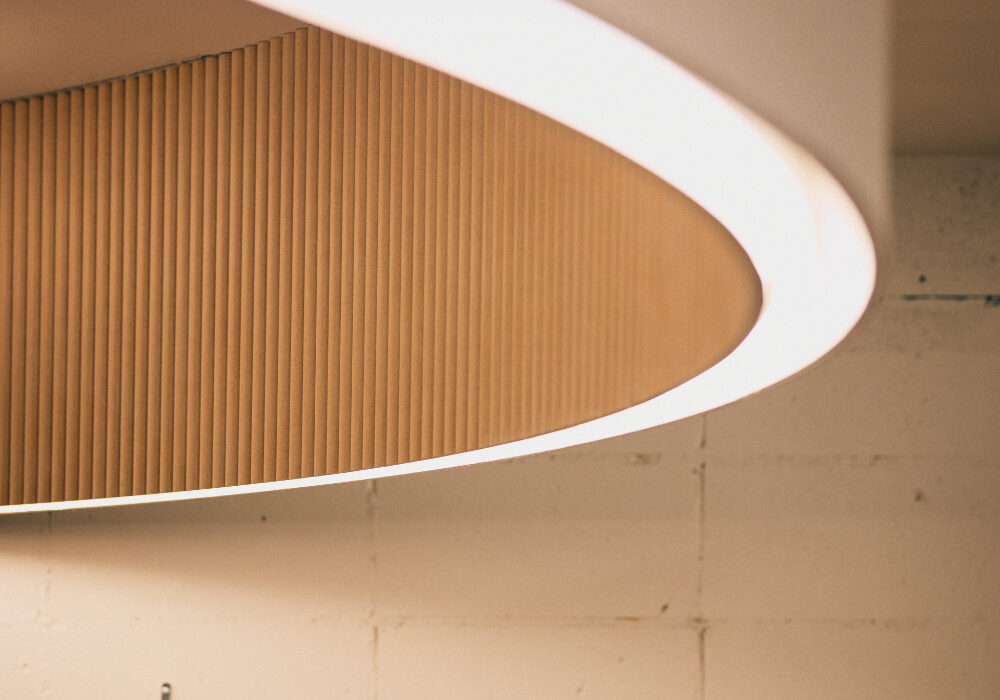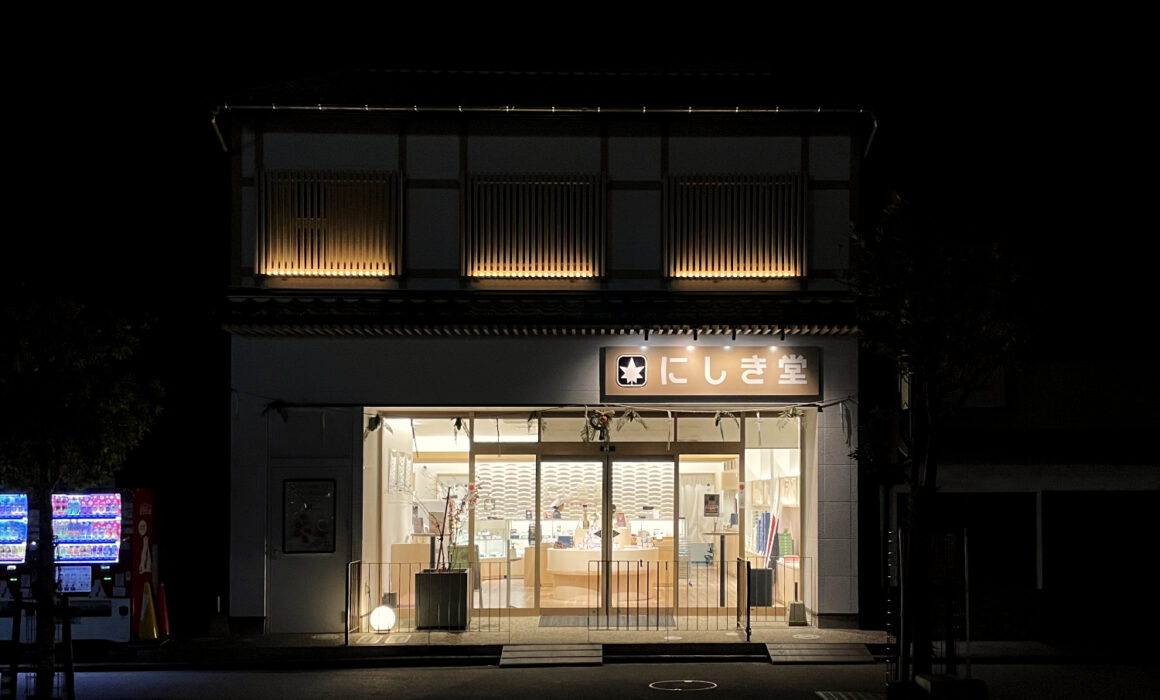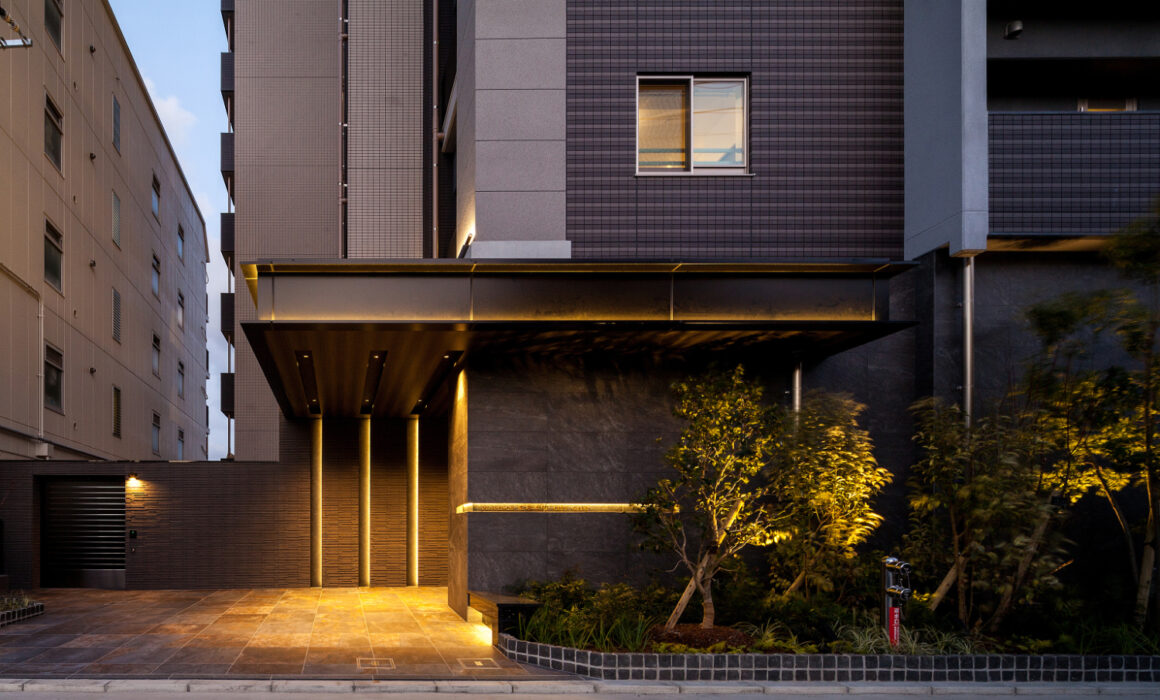HOUSE Y
HOUSE Y
This space, built on a land over-viewing the calm sea, is designed to merge the surrounding scenery. The tilted ceilings and walls are illuminated and create a sense of openness, while private areas are subtly lit like a cave, maintaining a sense of darkness. The interior under the large roof features a gradient of minimal light, bringing comfort and intimacy.
COMPLETION YEAR
2023
CLIENT
TEAM
HAYATO KOMATSU ARCHITECTS
SCOPE
Exterior & Interior Lighting




PHOTO : Toshiyuki Yano
ANDAGYOZA PWOER, Yoyogiuehara
ANDAGYOZA POWER
The Anda Gyoza Power Store, located near the main branch in Yoyogi-Uehara, is composed by soft lighting, devoid of any downlights or spotlights throughout the space. This lighting design is intended to cultivate an ambiance that mirrors the artisanal essence of Anda Gyoza, while also fulfilling the client’s desire to minimize harsh shadows on the tables. Additionally, the powerful lighting at the entrance symbolizes the strength associated with the name “Power Store.”
COMPLETION YEAR
2022
CLIENT
Houdatsutsumu
TEAM
LITTLE
SCOPE
Interior Lighting







PHOTO : Ryohei Sawaki
ANDAGYOZA PWOER, Yoyogiuehara
按田餃子 パワー
代々木上原の本店近くに計画された按田餃子パワー店の照明計画は、柔らかな光で構成され、ダウンライトやスポットライトが一切使用されない空間となります。この照明計画は、按田餃子の手作りの味わいに沿った空気感をつくると共に、クライアントからのリクエストであるテーブルに強い影が落ちない工夫でもあります。またエントランスの力強い照明が、パワー店という名の力強さを象徴しています。
COMPLETION YEAR
2022
CLIENT
包田包
TEAM
LITTLE
SCOPE
インテリア







PHOTO : Ryohei Sawaki
NISHIKIDO Miyajima Store, Hiroshima
NISHIKIDO Miyajima Store
For the NISHIKIDO Miyajima store, the exterior lighting is designed to stand out warmly during the twilight scenery, while during the daytime, the interior ambiance seamlessly connects with the external environment through the harmonious gradient of daylight and artificial lighting. The exterior lighting is selected at 2700K, and the interior lighting is chosen at 3500K. On the wall at the back of the main counter, shadows resembling waves are created with undulations, evoking the image of ocean waves.
COMPLETION YEAR
2023
CLIENT
Nishikido Corporation
TEAM
CASA建築計画
SCOPE
Exterior & Interior Lighting









