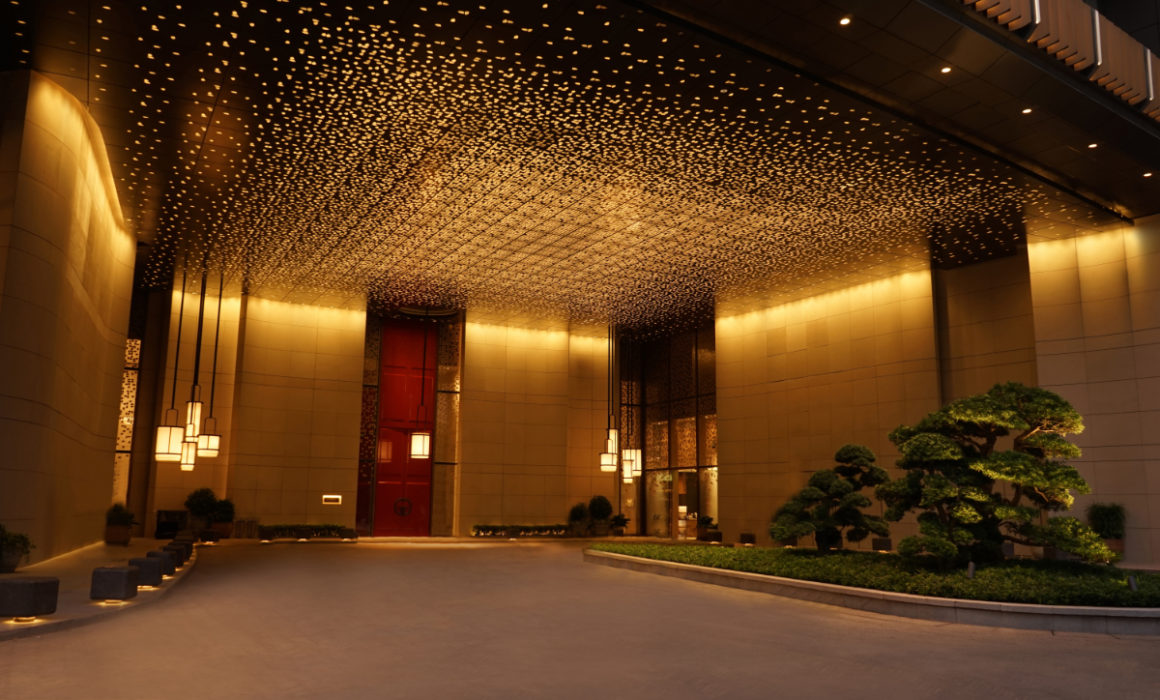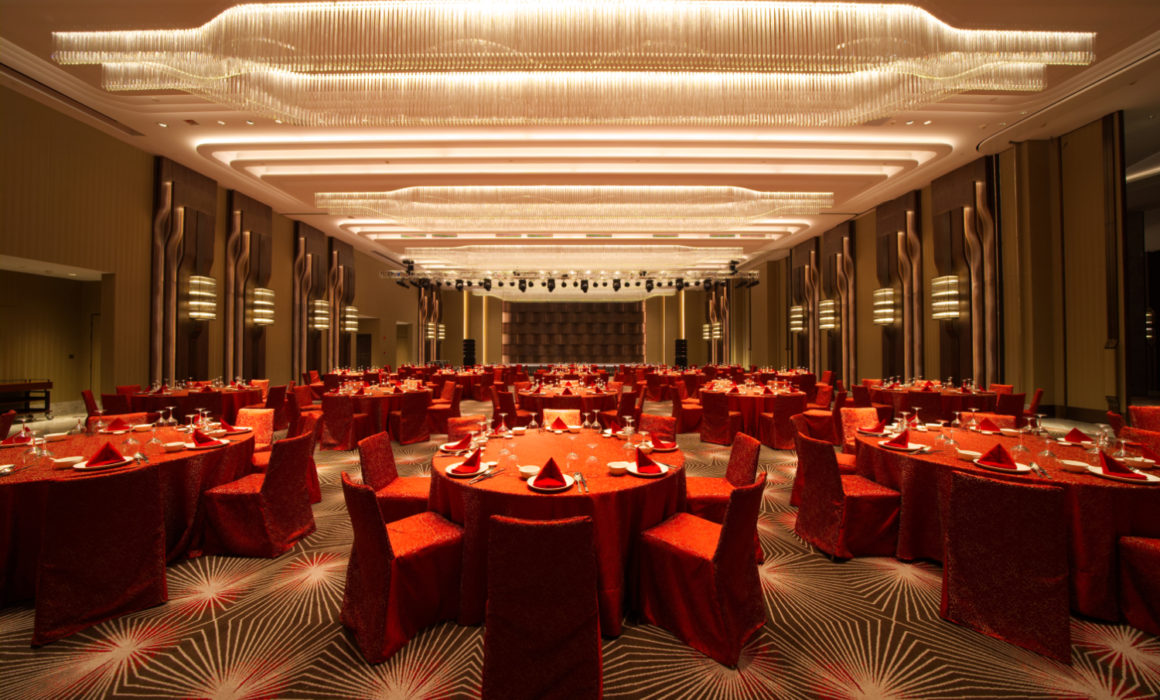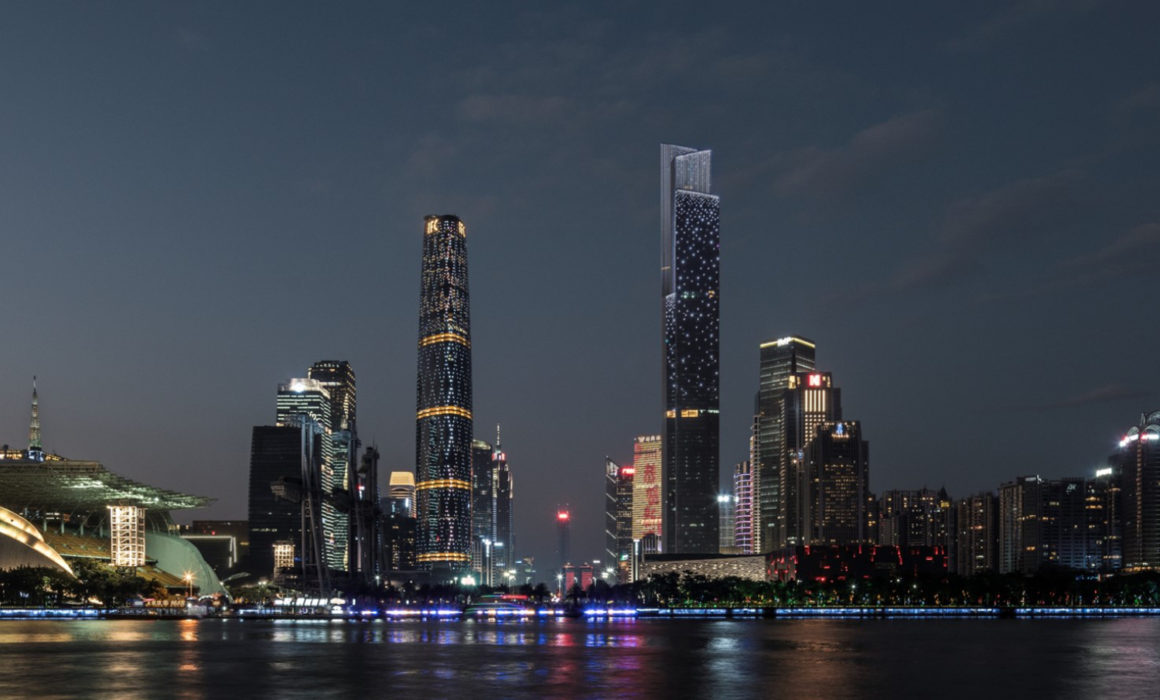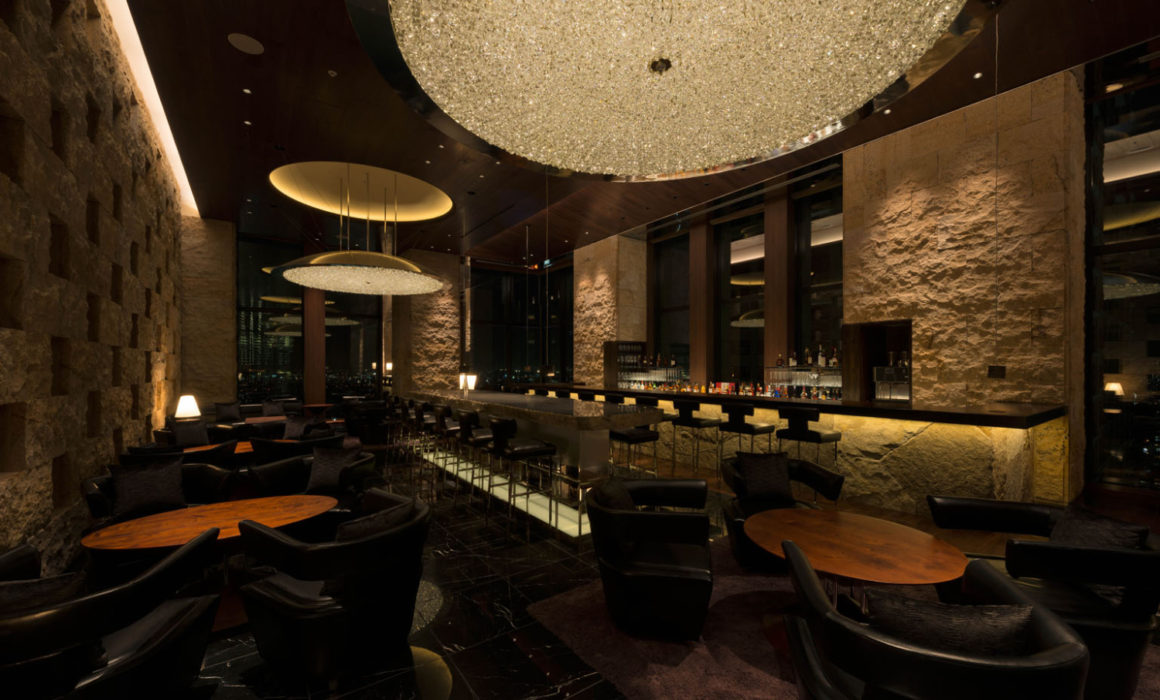Rosewood Guangzhou, China
ローズウッド広州
広州CTF金融センター内にある「都会のオアシス」としてデザインされたホテル。ホテルドロップオフでは大きな光天井を低い色温度により計画をし、インスピレーションと温かみのあるモダンさ、豪華さを印象付けました。
LPA在籍時プロジェクト (メインデザイナー)
COMPLETION YEAR
2019
CLIENT
New World Development Company
TEAM
Yabu Pushelberg
SCOPE
エントランス

CREDIT : Lighting Planners Associates
Conrad Hangzhou, China
Conrad Hangzhou, China
Conrad Hangzhou (part of Raffles City Hangzhou) is located near Qiantang River and Hangzhou Westlake, both renowned for its breath-taking scenery, lush gardens and rich history. The theme of the interior lighting for the hotel is “Flow of Light”. Guests can enjoy roaming through the hotel as if it were a garden, with light impressions set at various intensity levels, dynamism and calmness, reflecting Hangzhou’s beautiful environment.
LPA’s project (joined as a main designer)
COMPLETION YEAR
2019
CLIENT
CapitaLand Shanghai
TEAM
UNStudio, AB Concept
SCOPE
Interior Lighting

CREDIT : Lighting Planners Associates
Conrad Hangzhou, China
コンラッド杭州
コンラッド杭州は、銭塘江、杭州西湖周辺に位置し、美しい景色、緑豊かな庭園、歴史的な寺院で有名な場所にあります。照明デザインでは、「光の流れ」をテーマに、ゲストの動線にダイナミックな光や落ち着いた光など 様々なスケールの光を展開することで、ホテル内を庭園のように回遊し、杭州の美しい景色や文化を楽しむことができる空間を目指しました。
LPA在籍時プロジェクト (メインデザイナー)
COMPLETION YEAR
2019
CLIENT
CapitaLand Shanghai
TEAM
UNStudio, AB Concept
SCOPE
インテリア

CREDIT : Lighting Planners Associates
Guangzhou Chow Tai Fook Finance Centre
广州周大福金融中心,中国
这座新落成的广州第一高楼,高达530米,它的雄壮、威严将被永恒地载入史册。优雅的灯光,柔和的层次感,伴随着标志性的闪烁的灯光回到塔顶。我们的照明设计旨在强化该项目建筑设计的三维品质,这将有助于项目建筑在其周围的夜景中形成精致的形象,可谓匠心独运。而在建筑体陶土板立面上所使用的间接线性照明,亦为项目带来了丰富而独特的纹理,突出了广州这一极具象征意义的著名建筑工艺品。
在LPA时参与的项目(主设计师)
完工年份
2018
项目业主
新世界发展有限公司
合作团队
KPF
设计范围
室外照明设计

著作权 : Lighting Planners Associates
摄影 : Christoph Kuegler
Guangzhou Chow Tai Fook Finance Centre
Guangzhou Chow Tai Fook Finance Centre
This new tallest building, 530-meter-tall, in Guangzhou which has eternal history and dignity. Elegantly lit with gentle gradation of light, accompanied by the iconic sparkling light set back to the top of the tower, it is our intention to enhance the three-dimensional quality of the architectural design. This would help to achieve a sophisticated impression in the surrounding nightscape. Indirect linear lighting on the terracotta fins bring out the rich and unique texture, highlighting this symbolic art and its craftmanship that is famed in Guangzhou.
LPA’s project (joined as a main designer)
COMPLETION YEAR
2018
CLIENT
New World Development Company
TEAM
Kohn Pedersen Fox (KPF)
SCOPE
Exterior Lighting

CREDIT : Lighting Planners Associates
PHOTO : Christoph Kuegler
Guangzhou Chow Tai Fook Finance Centre
周大福金融センター
中国広州に建設された 530mの高さのあるオフィス、ホテルタワー。周辺の光環境がカラフルな照明が多い中、モ ノクロームの照明を使用することで、対比を生み洗練された印象をつくりました。立体的にセットバックした建物 形状に間接照明を設置し、タワー頂部から隣接する川(珠江)へ水のように光が流れ落ちる様子を表現しました。
LPA在籍時プロジェクト (メインデザイナー)
COMPLETION YEAR
2018
CLIENT
New World Development Company
TEAM
Kohn Pedersen Fox (KPF)
SCOPE
エクステリア

CREDIT : Lighting Planners Associates
PHOTO : Christoph Kuegler
InterContinental Osaka, Japan
日本大阪洲际酒店
日本大阪洲际酒店建立在临近大阪车站附近的改造北区。其设计主题为“当代的奢华”。从酒店的入口到每一间客房,各式各样的灯光设计旨在满足这一酒店的设计理念。酒店的酒吧里,巨大的冰立方吊灯正以精妙的闪光欢迎着每一位莅临的嘉宾;灯如花光如雾,仿佛置身美梦中。
在LPA时参与的项目(项目协调工作)
完工年份
2013
项目业主
NTT城市发展,三菱地产
合作团队
日建设计, Bilkey Llinas Design, Hashimoto Yukio Design Studio, Iiya
设计范围
室内照明设计

著作权 : Lighting Planners Associates
摄影 : 金子俊男
InterContinental Osaka, Japan
InterContinental Osaka, Japan
The Intercontinental Osaka was built in the redeveloped North district adjacent to Osaka Station. The Concept is “Contemporary Luxury” A huge ice cube chandelier greets guests in the bar lounge. The faint shimmering light impresses the space as soft as fog.
LPA’s project (joined as a project coordinator)
COMPLETION YEAR
2013
CLIENT
NTT Urban Development, Mitsubishi Estate
TEAM
Nikken Sekkei, Bilkey Llinas Design, Hashimoto Yukio Design Studio, Iiya
SCOPE
Interior Lighting

CREDIT : Lighting Planners Associates
PHOTO : Toshio Kaneko



