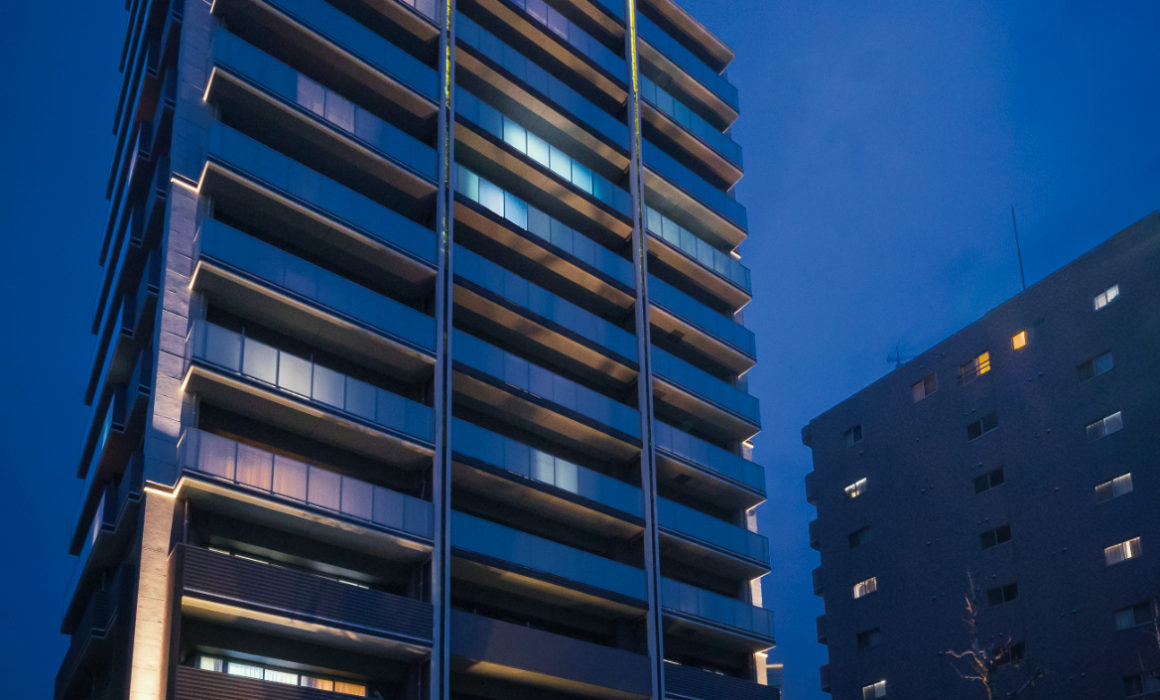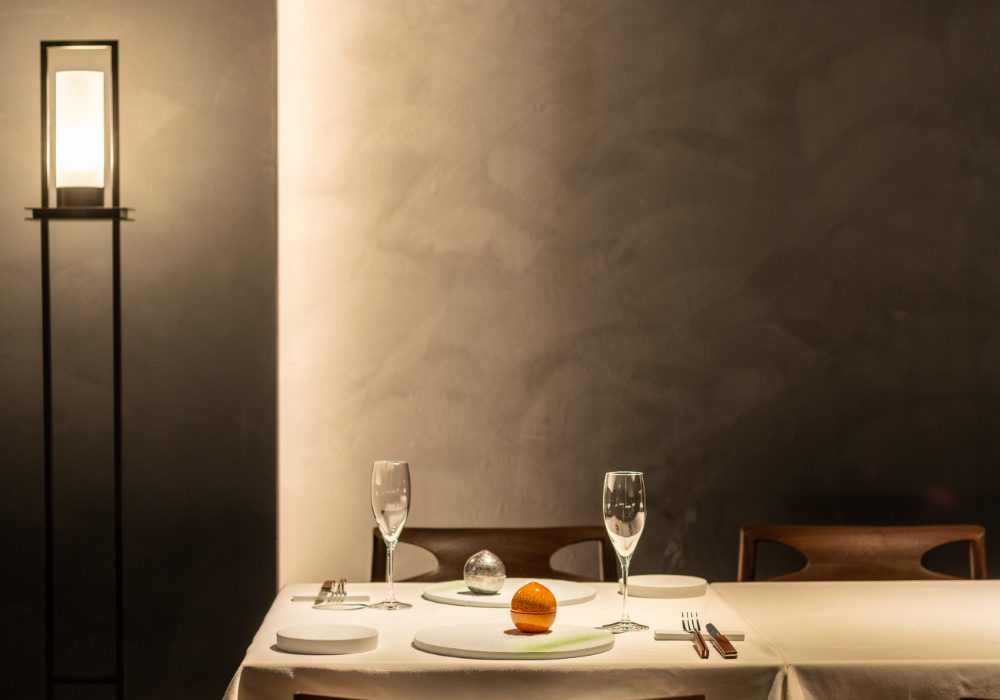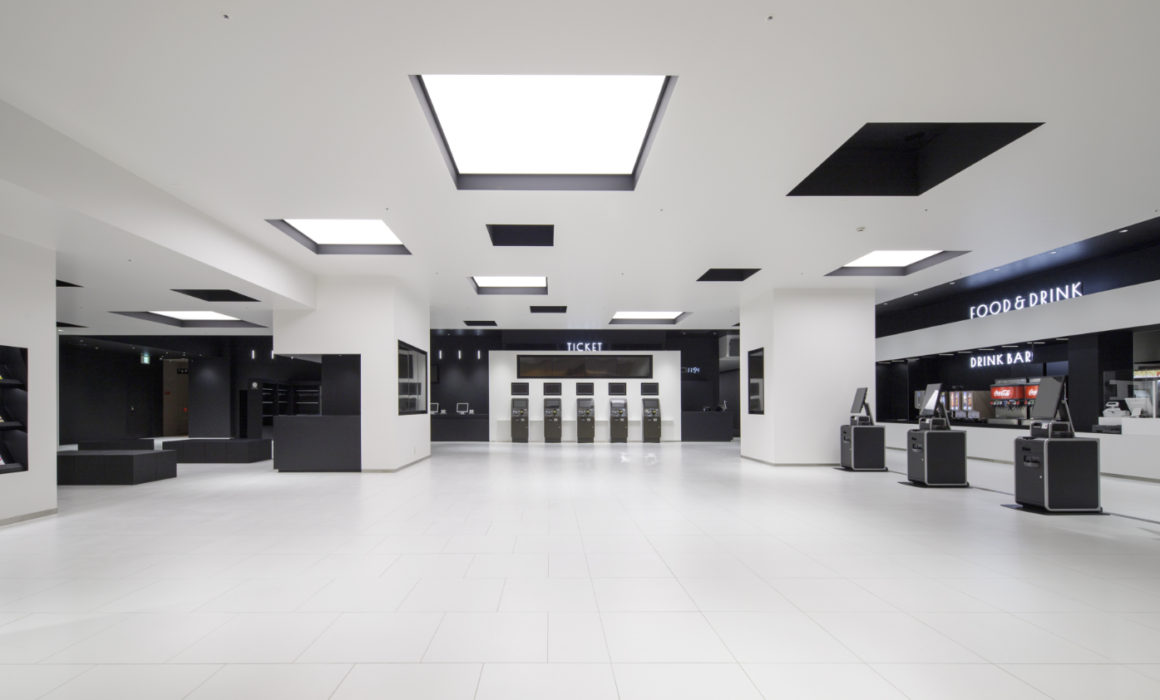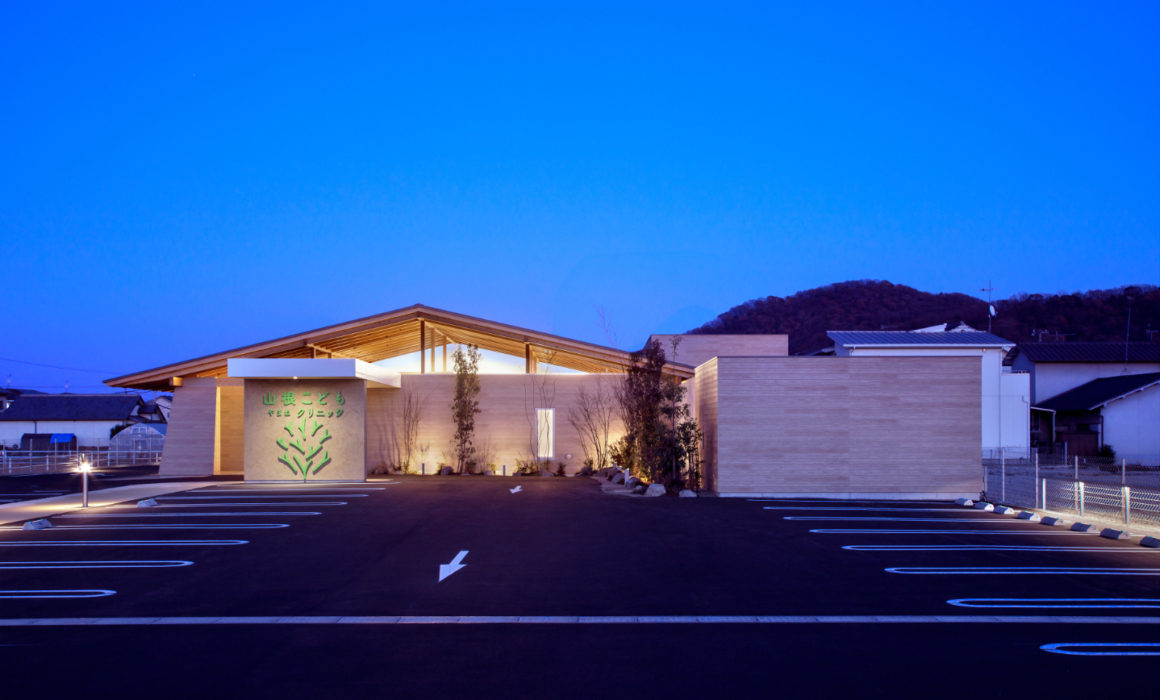Stellare, Hiroshima
Stellare
“Stellare” is a restaurant where you can feel the spirit of a laboratory that faces ingredients and creates new dishes. In the sequence of opening the door, climbing the stairs, passing through the bar counter, and sitting at the table, the expression of the lighting transform, and it is a space where you can feel the commitment and the expectation. By merging each piece of light with architectural details and materials, we have created a pleasant profoundness to the eyes while not being gorgeous. We also aim to develop more deepness by combining lighting with the restaurant concept of dishes.
COMPLETION YEAR
2021
CLIENT
Speranza
TEAM
CASA建築計画
SCOPE
Interior Lighting






PHOTO : Kenichi Hanada (HANADA PHOTOGRAPHY OFFICE)
Stellare, Hiroshima
Stellare
食材と向き合い新しい料理を生み出すラボラトリーの気風を感じられるリストランテ「ステラーレ」。扉をあけ、階段を登り、バーカウンターを通り抜け、テーブルにつくシークエンスの中で、照明の表情を変え、こだわりが感じられ期待感が高まる空間となっています。ひとつひとつの光を建築の要素・素材とかけ合わせ、華美ではない中に、目を楽しませる深みを持たせました。また、リストランテの食のコンセプトと合わさることで、トータルの奥行きを作り出すことを目指しています。
COMPLETION YEAR
2021
CLIENT
スペランツァ
TEAM
CASA建築計画
SCOPE
インテリア






PHOTO : 花田ケンイチ (花田写真事務所)
Kumamoto Piccadilly, Kumamoto
KUMAMOTO Piccadilly
Shochiku Multiplex Theaters Movie Theater “Kumamoto Piccadilly” opened in AMU Plaza adjacent to JR Kumamoto Station. The interior design is where the liveliness of movies and spectators overlap in the primitive world of black and white. Aiming for a space like a plaza where people gather unknowingly while shopping, the lobby expresses a soft light like a skylight and gradually changes according to the time zone. Besides, we created a lighting sequence up to the theater while making the various lighting methods for each space to raise expectations for the movie.
COMPLETION YEAR
2021
CLIENT
SHOUCHIKU MULTIPLEX THEATRES, LTD.
TEAM
Atelier koma, space.co.ltd, taro misako
SCOPE
Interior Lighting








PHOTO : Ikuma Satoshi (Techni Staff)
Kumamoto Piccadilly, Kumamoto
熊本ピカデリー
JR熊本駅前アミュプラザにオープンした松竹マルチプレックスシアターズの映画館「熊本ピカデリー」白と黒というシンプルな世界の中に、映画や観客の賑わいが色を重ねていく空間でした。ショッピングに訪れた人が自然と集まる広場のような空間をめざし、ロビーでは天空光のように柔らかで時間帯にそって緩やかに変化する光を表現しました。また、映画への期待感をふくらませるため、各スペースごとに手法を切り替えながら、シアターまでの光のシークエンスをつくりました。
COMPLETION YEAR
2021
CLIENT
松竹マルチプレックスシアターズ
TEAM
Atelier koma 一級建築士事務所,
株式会社スペース, 三迫太郎
SCOPE
インテリア








PHOTO : イクマサトシ (Techni Staff)
Yamane Kodomo Clinic, Fukuyama
Yamane Children’s Clinic
A children’s clinic opened in Kannabe-Cho, Fukuyama City.
The site of the clinic is surrounded by low-rise shops and new homes, with mountains behind it. At night, there is little light in the surroundings, and it is dark. Consequently, in the exterior plan, we intended that the lighting of the new clinic would fit in gently well without conspicuous. For the interior, We developed a lighting plan based on the two significant axes: the lighting matching the scale of the child and the architectural lighting toward the large roof that covered them.
COMPLETION YEAR
2020
CLIENT
Yamane Children’s Clinic
TEAM
Atelier Sankaku Scale inc.
SCOPE
Interior and Exterior Lighting







PHOTO(above 1~3,6) : Ikuma Satoshi (Techni Staff)
Yamane Kodomo Clinic, Fukuyama
山根こどもクリニック
福山市神辺町にオープンしたこどもクリニック。
クリニックの建つ敷地は、背後に山並みを抱え、周囲を低層の商店や新しい住宅に囲まれた場所にあります。夜間は周辺に明かりが少なく暗い中で、外観計画では、新しいクリニックの明かりが突出することなく周囲に馴染むことを考え、内部空間は、子どものスケールに合わせた光と、それらを覆う大屋根への大きな面としての光の2つの軸をもとに照明計画を展開しました。
COMPLETION YEAR
2020
CLIENT
山根こどもクリニック
TEAM
アトリエサンカクスケール株式会社
SCOPE
インテリア、エクステリア







PHOTO(1~3,6枚目) : イクマサトシ (Techni Staff)









