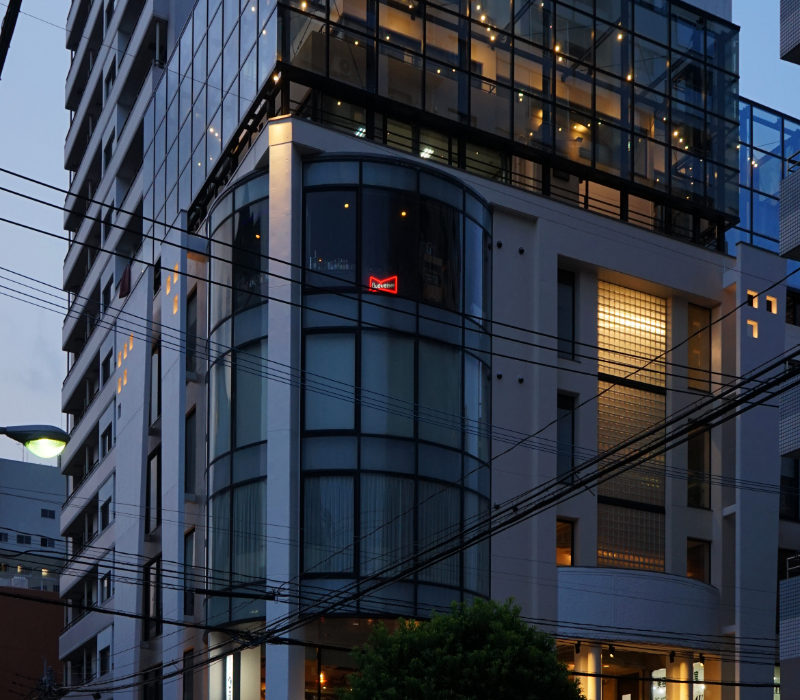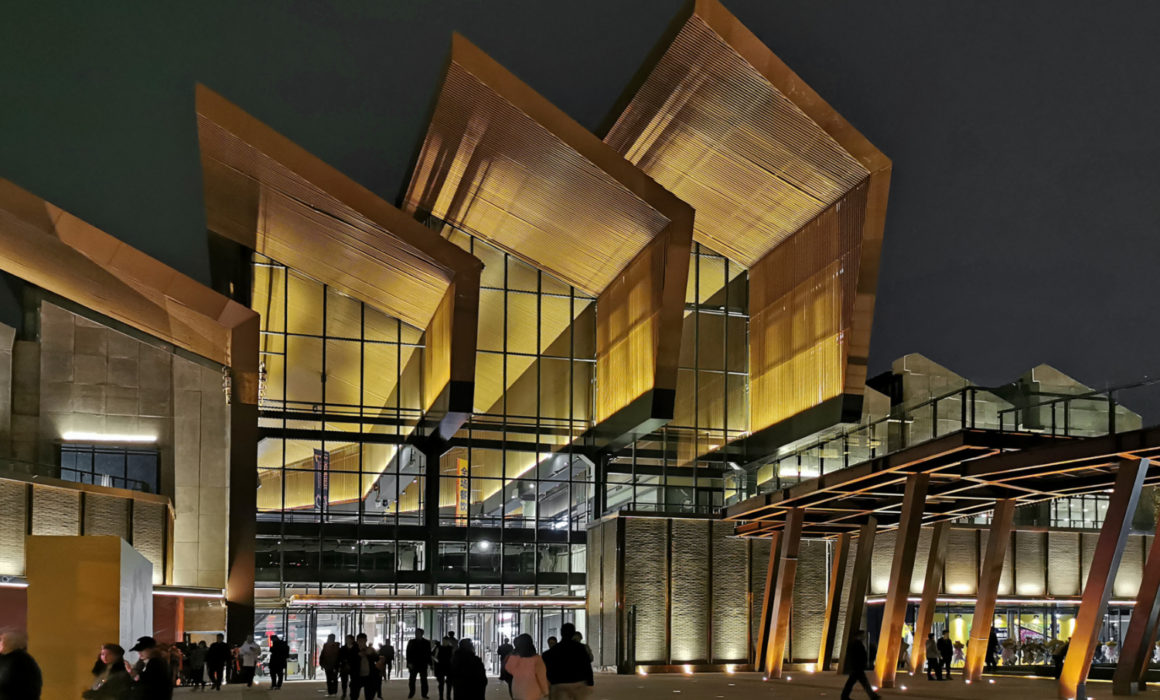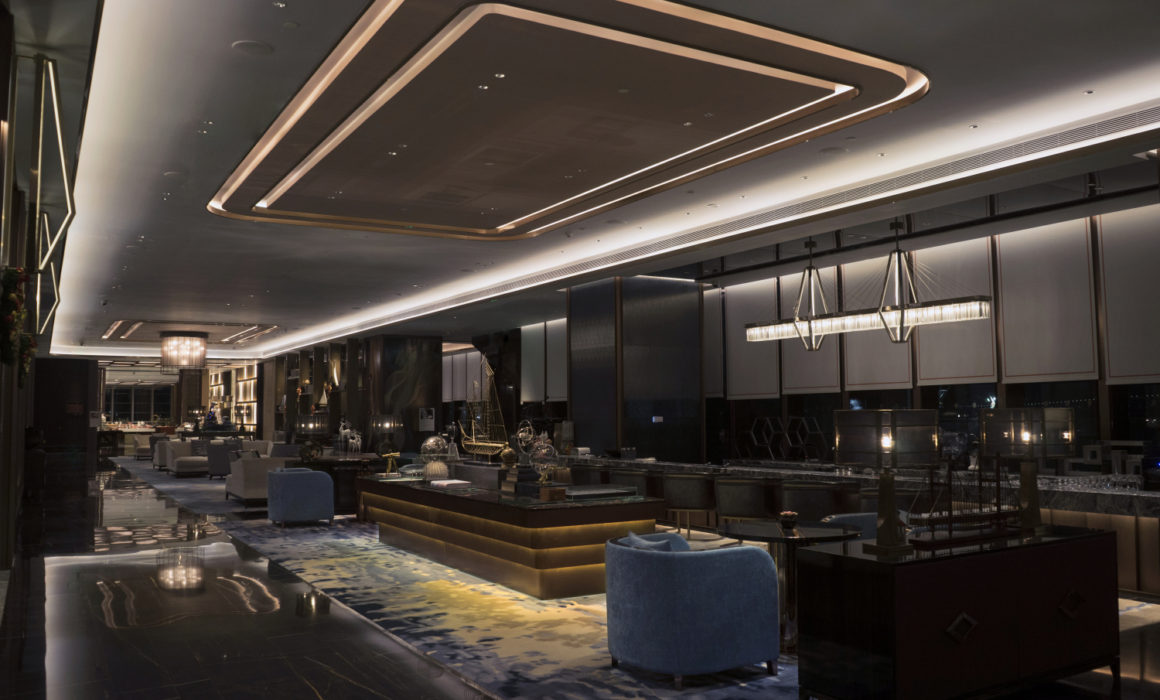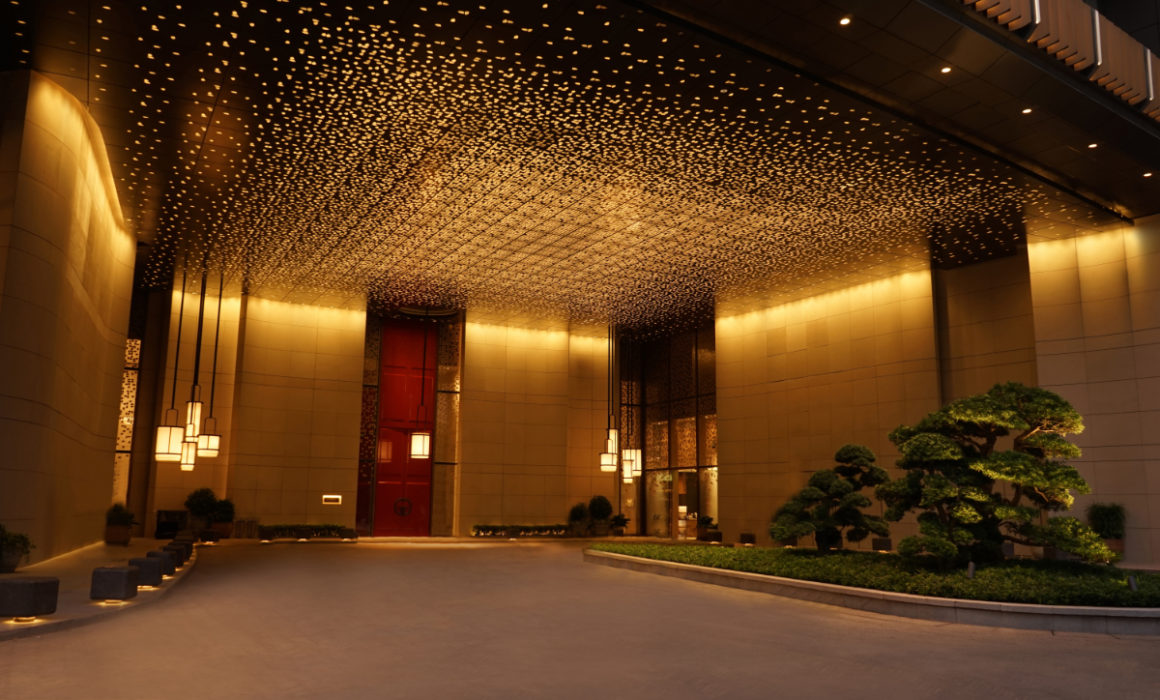Kego Landmark Tower 1, Fukuoka
Kego Landmark Tower 1, Fukuoka
Façade Lighting Renovation Project located in Kego, Fukuoka City. The client requested to enhance the potential of the property by lighting targeted at women and families. The pillars in the corners were illuminated as an axis, and Wall glass blocks and Glass Façade at the top of building was illuminated from interior to express the liveliness of the activity of people inside.
COMPLETION YEAR
2020
CLIENT
Miyukien
SCOPE
Exterior Lighting



Forte Xi’an Dahua 1935, China
Forte Xi’an Dahua 1935, China
The factory, built in 1840 in Xian, for the first modern textile mill for China, continued to be renovated and currently it was appeared as a world-class entertainment and retail destination to revitalize the city. We set the strategy for lighting experiences that filled the large factory with different lighting moods to attract guests and create inspiration. The walls and pillars that have existed since the 19th century, and historical motif of factory buildings was emphasized at night as well while aiming for harmonious environment between exterior and interior.
LPA’s project (joined as a main designer)
COMPLETION YEAR
2019
CLIENT
Forte Group
TEAM
Woods Bagot, Belt Collins
SCOPE
Interior and Exterior Lighting

CREDIT : Lighting Planners Associates
Forte Xi’an Dahua 1935, China
西安大華1935
1840年に西安に建設されたこの工場は、中国で最初の近代的な繊維工場であり、引き続き改装された後、現在、街の活性化を促す国際的な商業施設として生まれ変わりました。 私たちは、広い工場建築敷地内を回遊するゲストにとって驚きが生まれるよう、さまざまな照明体験を随所に計画をしました。19世紀から残る壁や柱、工場建築の歴史的なモチーフに光を与えながら、夜間にも内外の調和のとれた環境を目指しました。
LPA在籍時プロジェクト (メインデザイナー)
COMPLETION YEAR
2019
CLIENT
Forte Group
TEAM
Woods Bagot, Belt Collins
SCOPE
インテリア, エクステリア

CREDIT : Lighting Planners Associates
InterContinental Zhuhai, China
InterContinental Zhuhai, China
A hotel in a large-scale complex, the Yanlord Marina Centre, located adjacent to the entry of Hong Kong – Zhuhai – Macao Bridge is opened. The external design resembles a windward sail, making it an attractive landmark. Interior design expresses the seascape and culture of Song dynasty. The theme of space is emphasized by the light integrated into the feature motif, creating subtle yet spacious lighting atmosphere.
LPA’s project (joined as a main designer)
COMPLETION YEAR
2019
CLIENT
Yanlord Land Group
TEAM
NBBJ, AB Concept, CL3 Architects, YANG
SCOPE
Interior and Exterior Lighting

CREDIT : Lighting Planners Associates
InterContinental Zhuhai, China
インターコンチネンタルホテル珠海
香港・珠海・マカオを結ぶ海上橋入口に隣接した複合施設「Yanlord Marina Centre」に計画されたホテル。帆をイメージしたホテル外観は珠海の新しいランドマークとなっています。インテリアでは穏やかな海景や宋の文化が表現されました。それら特徴的なモチーフに光を組み込み、空間のテーマを際立たせ、ゆったりとした照明環境を目指しています。
LPA在籍時プロジェクト (メインデザイナー)
COMPLETION YEAR
2019
CLIENT
Yanlord Land Group
TEAM
NBBJ, AB Concept, CL3 Architects, YANG
SCOPE
インテリア, エクステリア

CREDIT : Lighting Planners Associates




