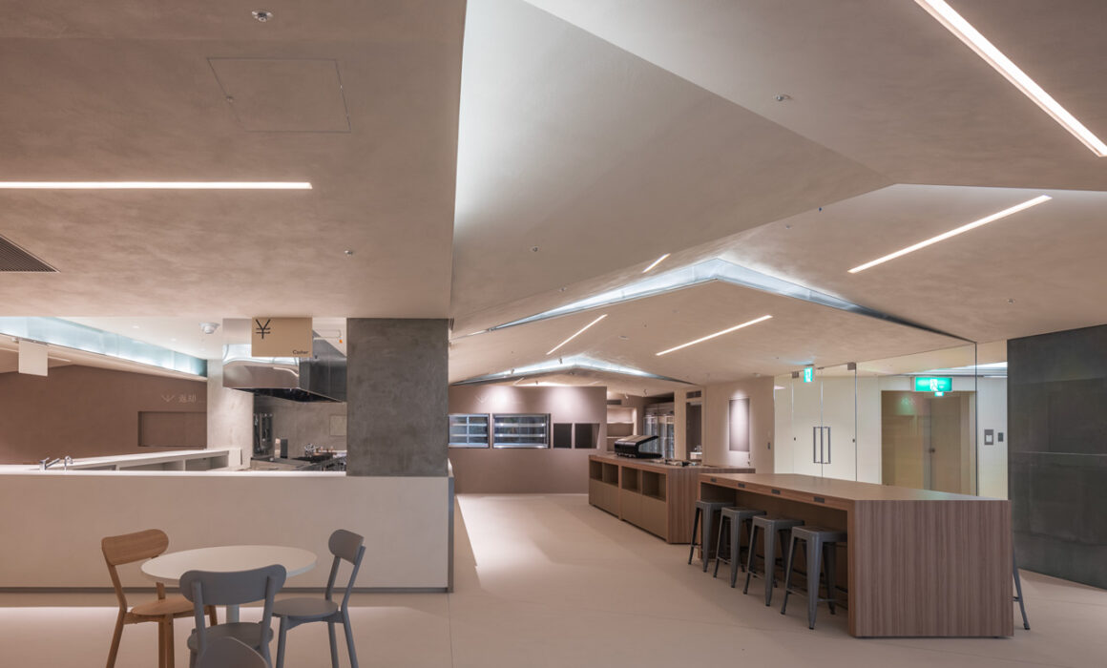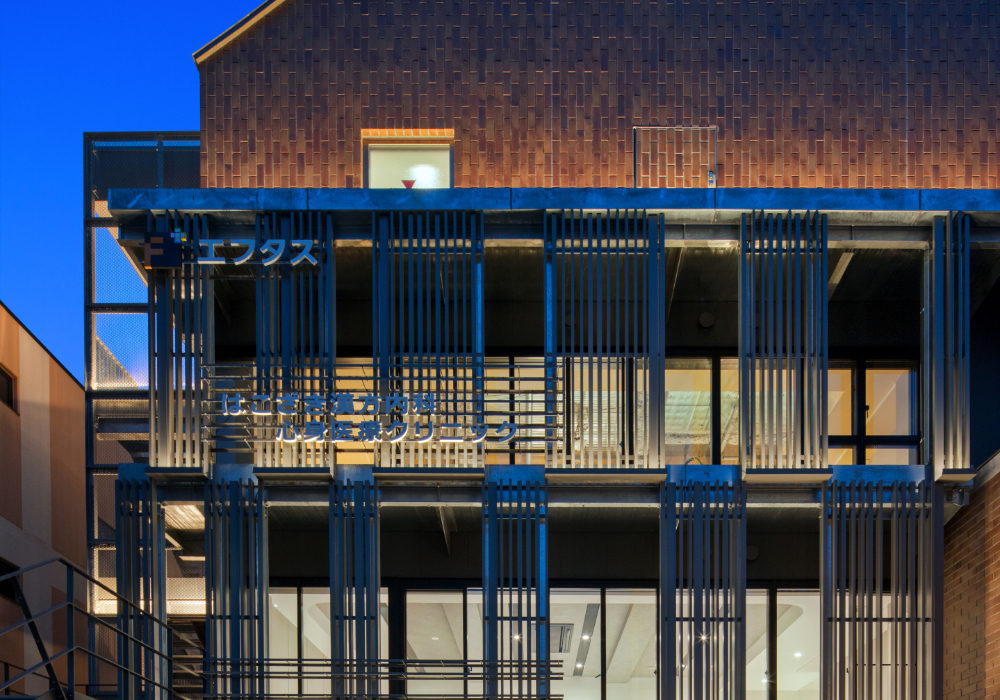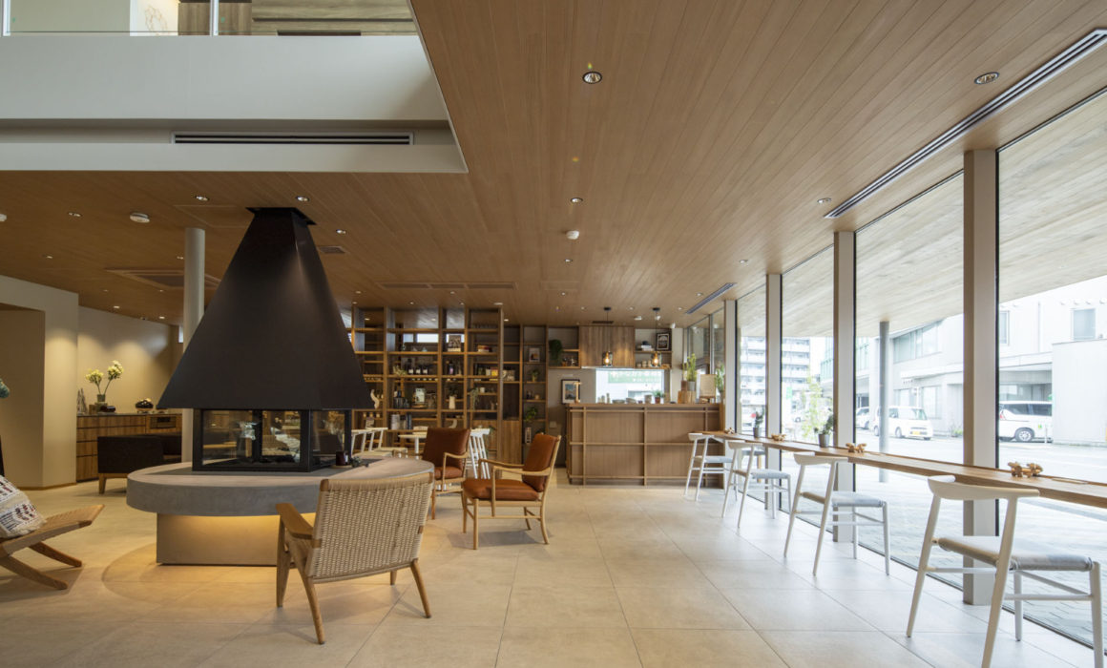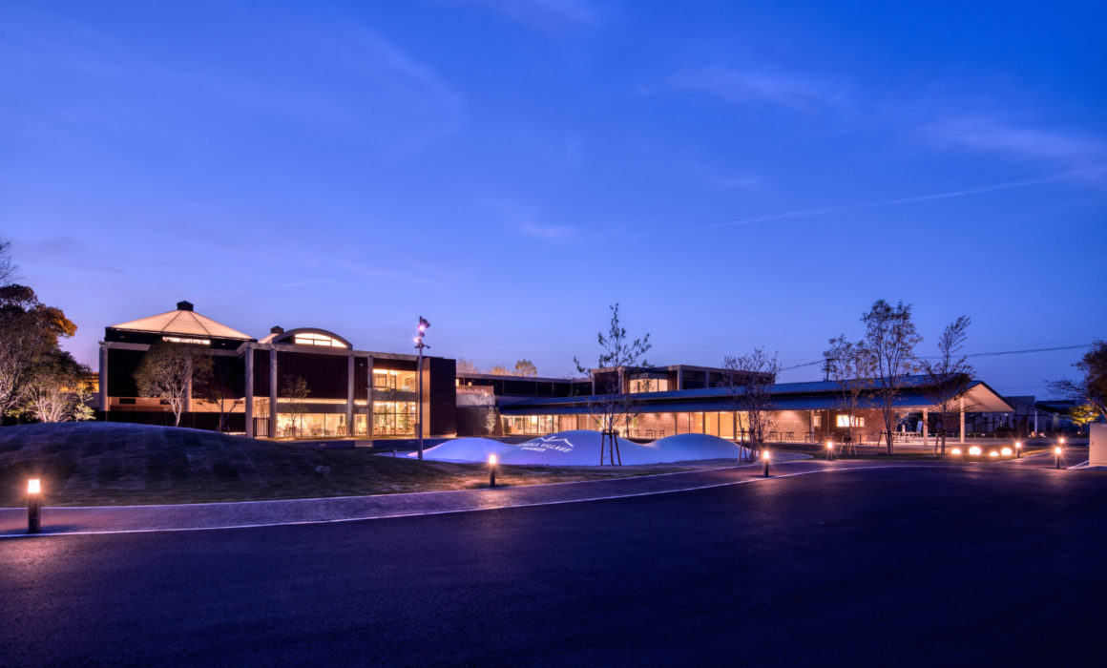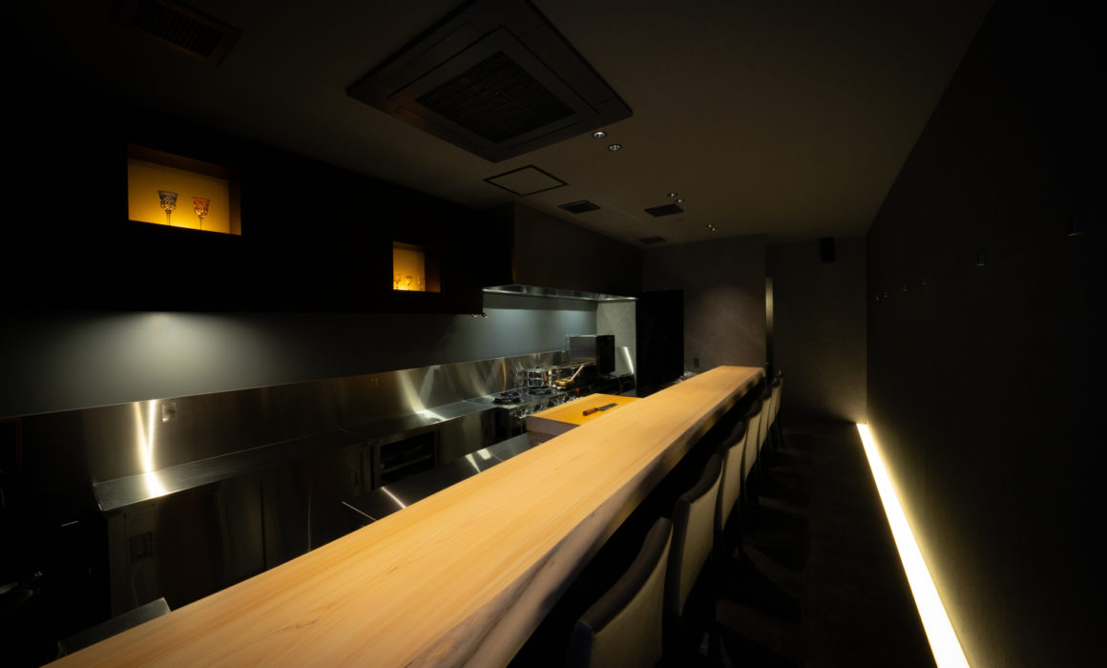Company Cafeteria HITO-HITO, Fukuoka
火と人食堂
「⽕と⼈⾷堂」はガス会社が運営する社員⾷堂です。
地下に立地した既存の環境に新たな空間を挿入し、空間の隙間を「天空」として創り出すことで、屋根の隙間から差し込む光が二つの空間のつながりを強調し、室内に柔らかな光と影をもたらしています。さまざまなアクティビティが想定されており、複数の照明シーンを提供しました。
COMPLETION YEAR
2020
CLIENT
西部ガス都市開発
TEAM
百枝優建築設計事務所
SCOPE
インテリア
AWARD
AALD ASIA LIGHTING DESIGN AWARDS, Award of Outstanding Light, 2023
PUBLICATION
商店建築 2023年3月号 / 商店建築2023年12月号増刊 Commercial Space Lighting vol.8






PHOTO : YSHIRO PHOTO OFFICE
Hakozaki Medical Clinic, Fukuoka
Hakozaki Medical Clinic
The medical clinic building locates in Hakozaki, where Kyushu University used to be the city’s core. The structures of Kyushu University are famous for modern architecture made of brick. Inspired by its identity, the facade was covered by brick. We used light with a color temperature of 2700K so that the dull red color of the bricks would stand out at night, and the random louvers were lit up with a color temperature of 3000K to create a gentle contrast with the brick walls.
COMPLETION YEAR
2022
CLIENT
Hakozaki Medical Clinic
TEAM
Atelier Sankaku Scale inc.
SCOPE
Interior and Exterior Lighting




PHOTO : Ikuma Satoshi (Techni Staff)
Hakozaki Medical Clinic, Fukuoka
はこざき医療と福祉 エフタス
かつて九州大学があった箱崎に建つ医療ビル「はこざき医療と福祉エフタス」。九州大学の建物群はレンガ造りの近代建築で有名であり、そのア イデンティティを取り込み、ファサードはレンガで覆われました。レンガの赤褐色の色みが夜間にもほんのりと際立つよう、色温度2700Kによ りアップライトをし、ランダムに配置された格子ルーバーは色温度3000Kで照らすことで、レンガ壁面との柔らかな対比を演出しました。
COMPLETION YEAR
2022
CLIENT
はこざき医療と福祉エフタス
TEAM
アトリエサンカクスケール株式会社
SCOPE
インテリア、エクステリア




PHOTO : イクマサトシ (Techni Staff)
nodoca, Fukuoka
nodoca
The Chikushi Gas showroom near the station tells the benefit of lives with fire through its facilities and town-opened activities. The uniquely shaped fireplace is centered in the space as a symbol, giving the fire warmth, and the calm atmosphere gently spreads to the surrounding. We reinforced the spread of warmness and brightness with artificial lighting impressively. In the grand stairs, we were conscious of reproducing the natural rays with intense lighting, like sunlight coming in from the top.
COMPLETION YEAR
2022
CLIENT
CHIKUSHI GAS
TEAM
Atelier Sankaku Scale inc.
SCOPE
Interior and Exterior Lighting




PHOTO : Ikuma Satoshi (Techni Staff)
nodoca, Fukuoka
nodoca
駅近くに立地する筑紫ガスショールーム “nodoca” では、ショールームでの展示や地域の方とのイベント活動を通じて、火のある暮らしの良さ を伝えています。 独特の形をした暖炉がシンボルとして空間の中心に置かれ、火に暖かみと共にゆったりとした雰囲気が周囲にやさしく広がり ます。 暖かさと明るさの広がりを人工照明によってより印象付けられるよう、訪れる人々に伝わるよう心がけました。大階段では、上から差し 込む太陽光のような鮮やかな照明により陽だまりを階段に落とすことを意識しました。
COMPLETION YEAR
2022
CLIENT
筑紫ガス
TEAM
アトリエサンカクスケール株式会社
SCOPE
インテリア、エクステリア




PHOTO : イクマサトシ (Techni Staff)
BENGALA VILLAGE SPA&BEER, Fukuoka
BENGALA VILLAGE SPA&BEER
Renovation work for a facility that the locals have loved for 25 years. The hot spring facility and craft beer brewery have been renewed, and the lawn square has been reborn as a place filled with children’s voices lively all day long. Aiming for comfortable lighting that would make people repeat visitors, we used dynamic lighting to create a scenery that can be enjoyed until late at night. Furthermore, by projecting blue light onto the fluffy dome, we tried to allud the remnants of the pool that was bustling in summer.
COMPLETION YEAR
2022
CLIENT
Yame City
TEAM
Atelier Sankaku Scale inc.
SCOPE
Interior and Exterior Lighting






PHOTO : Ikuma Satoshi (Techni Staff)
BENGALA VILLAGE SPA&BEER, Fukuoka
八女市健康増進施設 べんがら村
福岡県八女市で25年間、地域の⽅に親しまれた施設のリニューアル⼯事。温泉施設とクラフトビール醸造所をリニューアルし、芝⽣広場は⼦どもたちの声が⼀⽇中にぎやかに響く場所に⽣まれ変わりました。来訪者がリピーターとなってくれる居⼼地の良い光づくりを⽬指し、ランドスケープでは、ダイナミックな照明により、夜遅くまで楽しむことができる景⾊をつくりました。ふわふわドームへの⻘い光の投影では、夏の賑わいを見せたプールの⾯影を残すことを試みました。
COMPLETION YEAR
2022
CLIENT
八女市
TEAM
アトリエサンカクスケール株式会社
SCOPE
インテリア、エクステリア






PHOTO : イクマサトシ (Techni Staff)
